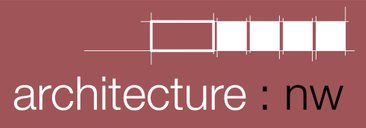Formed from the merging of two practices, architecture:nw and fleming james architects, CoARC provides a flexible and adaptable service to our clients through a collaborative approach.
CoARC is an RIBA Chartered Practice, and you can find out more here.
private house - peak district
You can view a video presentation of this project here.
a:nw was asked to look at a steeply sloping site at the edge of a peak district village and prepare a design for a 4 bedroom house. The design has two main drivers. Firstly the house is 'earth sheltered' and pushed to the back of the site into the hill-side. Second, the house is inverted with living spaces located on the upper floor to make best use of the spectacular views down the valley, and to the woodland opposite. To respond to the vernacular and the conservation area the site is within, the external materials are local stone and white render. Windows have stone surround detailing. The house incorporates passive environmental design principles as well as solar thermal panels.
Go back to the portfolio here
All images produced by Nick.



























