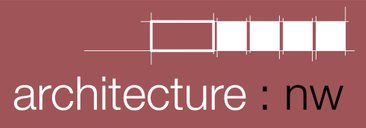Formed from the merging of two practices, architecture:nw and fleming james architects, CoARC provides a flexible and adaptable service to our clients through a collaborative approach.
CoARC is an RIBA Chartered Practice, and you can find out more here.
private house redevelopment - south oxfordshire
The existing house in an Area of Outstanding Natural Beauty in South Oxfordshire was formed from the original single gable Edwardian farmhouse. This had been extended in the 1980s but there were many problems with this existing portion of the house and the clients did not like it’s cramped feel relative to the higher floor to ceiling proportions of the original house. A redevelopment had got planning permission, and a:nw was approached to take the scheme through to construction detail. It quickly became apparent that the scheme was not fully resolved to the satisfaction of the owners, and was oversized. a:nw embarked on a redesign of the scheme to develop the house to fit the aspirations, requirements and budget of the clients. The scheme as now built was resubmitted to the planners and received permission without any problems.
The intention was to develop the house in the style of the original Edwardian retained portion of the house, to integrate the original and the new as to be seamless as much as possible. A double gabled frontage and rear elevation was selected with an asymmetric centre. The typical Edwardian approach to a fusion of Victorian and Arts and Crafts led to the design approach to the majority of the house. This included brick corbels and arch details, Oak frame and weather boarding as well as low pitched roof dormer and blue header Flemish bond brickwork. Basket weave brick detail and towering window detail for the main staircase.
The exception was in the resolution of the dining area, which the clients wanted in a modern way to open to the extensive gardens. Here instead of a contrived and extrapolated reinterpretation of old ideas with modern structure to achieve a large opening the approach was to present a Modern extension to the overall new house; to use a a similar brick from the same brick maker, but in a modern stretcher bond, apply a parapeted flat roof detail with deliberate modern asymmetry, a glass corner and extensive sliding glass doors. The juxtaposition of this detail against the new would be patent, but the similarity in materials would harmonise the difference.
The spatial development, whilst conforming to the original design restrictions was developed to respond to the site: to views through and out of the house such that the location could be fully enjoyed from within. The house would become a background for modern family life into the future, but rooted in the past and the original development of the site a 100 years ago.
The high ceilings, cornicing and large high traditional timber window designs helped ensure the interior is light and airy. The fabric was designed to exceed the thermal requirements of the current building regulations to reduce energy in use as much as possible for a large detached dwelling.
A bespoke three bay car port and external store was added with complementary detailing and materials.
Completing a building with historic detailing was at the time a new approach to design for a:nw, with work normally much more Modern in character (although often contextually influenced to be respectful of the historic situation of the project). Extensive research into the Edwardian period, construction and design influences meant that an approach that would deliver a modern construction with modern materials and manufacturing that would follow the principles of Edwardian design without the typical failed attempts to create pastiche that frequently characterise this approach.
A:nw provided a continuous service through the project from revised design through planning and detail design and onto construction detail and contract administration services.
Go back to the portfolio here
All photographs taken by and images produced by Nick.





























