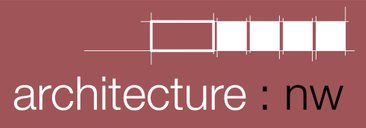Formed from the merging of two practices, architecture:nw and fleming james architects, CoARC provides a flexible and adaptable service to our clients through a collaborative approach.
CoARC is an RIBA Chartered Practice, and you can find out more here.
private house redevelopment - warwickshire
The original brief for the project was to convert the existing 1970s detached house to create a 4 bedroom house, with a large open plan kitchen, living room facing on to the rear garden, as well as adjust the garage location to allow for a ground floor study. As the project developed a:nw was asked to explore whether a two storey side extension might also enable some loft accommodation.
A:nw’s proposal was to reorientate the roof and create a simple new pitched roof with gables to the sides rather than front and back. This simple adjustment would allow a far less complex roof form, a revised pitch could be introduced and create suitable headroom for more extensive second floor accommodation, and would allow well proportioned dormer windows to the rear that would align with the new rear fenestration.
The redevelopment grew to the extent that only around half the existing external walls were retained and some of the ground floor slab. The new house was generally finished in render enabling external wall insulation over the original walls, as well as new insulated cavity walls to have the same finish. The projecting elements of extension on the ground floor are articulated in a natural stone finish. This material was selected with the client after looking at brick and timber options. The subtler colour and maintenance free character was preferred. Timber was proposed as a cladding to tie the garage door and entrance door elements together at the front.
The scheme also features a set back gallery landing at first floor and a double height entrance screen. The ground floor extensions allowed an office, children’s playroom, and extensive kitchen and living area as well as utility space and garage space. Additional value in the house was generated with a design for the upstairs levels of the house that can accommodate 6 bedrooms with a bathroom and three en suite shower rooms.
Go back to the portfolio here
All photographs taken by and images produced by Nick.







