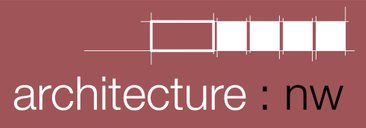architecture:nw is now CoARC.
CoARC was formed from the merging of architecture:nw with fleming james architects.
CoARC provides a flexible and adaptable service to our clients through a collaborative approach.
CoARC is an RIBA Chartered Practice, and you can find out more here.
nuclear magnetic resonance laboratories, theatre studies and history of art - university of warwick
Nick was responsible for the design development, and lead the design team for the first and second phases of development at Millburn House after the master plan study. The accommodation, almost all of which was refurbishment, comprised specialist performing arts facilities and learning spaces as well as academic offices for Theatre Studies, the CAPITAL centre and the Department of History of Art as well as extensive laboratories for Physics and Chemistry and associated offices and write up areas.
The main Nuclear Magnetic Resonance imaging laboratory was the largest in Europe on completion. The laboratory design had to factor in hazards in the form of very strong magnetic fields, exposed lasers, rapid Helium purging and Nitrogen leaks from the research equipment. The two laboratories had very controlled conditions requirements that involved the building of a specialist two storey plant extension, that was then hidden in the development by the third phase building.
The rehearsal studio rooms have tension wire platforms installed to enable theatre lighting and AV study as well as to make then suitable for small performances.
Go back to the portfolio here
All photographs taken by Nick, or provided by the university.





