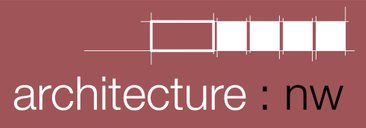Formed from the merging of two practices, architecture:nw and fleming james architects, CoARC provides a flexible and adaptable service to our clients through a collaborative approach.
CoARC is an RIBA Chartered Practice, and you can find out more here.
science laboratories extension - independent school
a:nw was asked by the school to complete a feasibility study and outline design to find a way to achieve an extension to the school science laboratory building to provide new laboratory accommodation to replace some outdated converted classrooms that were spread around the school campus and consolidate the science accommodation in one area.
Further to an initial site survey it became apparent the steep fall across the site would enable a two to three storey extension by creating a semi basement with the ground floor.
An entry hall with open stairway and through lift would be able to connect the 4 main floor levels of the old and new building and enable entrance on either side of the building at the differing ground levels.
The footprint of the building allowed 4 new laboratories as well as 2 prep room spaces and a science department office/work room as well as new plant room space. By consolidating all the science teaching and support accommodation other areas in the school would be freed up to allow the expansion where needed in other subject spaces.
The scheme needed to respond to the Conservation Area and the historic buildings in the area. The public elevation took proportions and ratios from the adjacent existing Victorian buildings and used these to define a pattern for a simple Modern aesthetic. All other elevations then worked with this pattern of dimensions and materials. The material palette proposed was a combination of local stone and sheet metal rain-screen.
Go back to the portfolio here
All photographs taken by and images produced by Nick.










