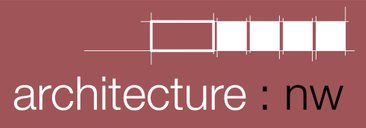Formed from the merging of two practices, architecture:nw and fleming james architects, CoARC provides a flexible and adaptable service to our clients through a collaborative approach.
CoARC is an RIBA Chartered Practice, and you can find out more here.
radiology laboratory - graham oldham building, loughborough university
See an animation of this scheme here.
a:nw submitted the following tender design in response to the brief for an extension to the radiology laboratories at Loughborough University.
The brief was to increase the accommodation to 4 laboratories, by extension and removal of unused office space; to create a dedicated secure entrance; and to overcome the issues of damp due to siting on/ in a hillside slope.
The extension was designed to make a statement and provide a new facade for the department as well as generating the sort of laboratory space arrangements the department needs. The new parts of the building were expressed as two elements. The labs, the first element of the composition was clad in a grey brick with lancet style windows, the brickwork enlivened with recess panels and feature brickwork such as stack bond in the recesses. The second element was the entrance, this element was used as a mediator between old and new. The proposed use of timber board cladding is a material that will sit comfortably alongside both the proposed lighter brick and the darker (more typical of its age) brick on the original building. The idea of the timber as an integrating element is continued with its proposed use as the plant screening above the roof and as a cladding a material for the canopy adjacent to the entrance.
The new entrance gave the building the opportunity to improve for full accessibility. The proposed screening which was an extension of the entrance structure would hide from ground view the new extensive mechanical air handling plant required for the labs. The entrance area, now more prominent and inviting can be used for display or minor gatherings. The increased footprint was minimised such that the extent of adjacent car park lost to the scheme was reduced.
The laboratories were designed for each to allow for central islands (moveable), fixed perimeter benching with pedestal cupboards and drawers, containment for services running around the perimeter either at worktop level or high level with drops.
Unfortunately the project was cancelled by the university, and the scheme unrealised.
Go back to the portfolio here
All images produced by Nick.










