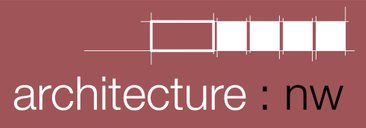Formed from the merging of two practices, architecture:nw and fleming james architects, CoARC provides a flexible and adaptable service to our clients through a collaborative approach.
CoARC is an RIBA Chartered Practice, and you can find out more here.
clarke house - birkdale preparatory school
A replacement main entrance and school office space for the Grade 2 listed preparatory school buildings. The new accommodation brings light, space and full accessibility to the main school entrance. Features such as local stone and high quality bricks, lime mortars, sedum living roof covering, and a frameless roof light give the building a contemporary and high quality finish that compliments the Georgian main building. Nick was lead architect and project partner for this project whilst at adp.
Go back to the portfolio here
All photos taken by Nick.







