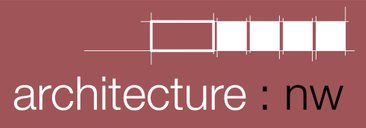Formed from the merging of two practices, architecture:nw and fleming james architects, CoARC provides a flexible and adaptable service to our clients through a collaborative approach.
CoARC is an RIBA Chartered Practice, and you can find out more here.
christ church primary school - oldbury
A two storey classroom extension to increase the capacity of the school from 1FE to 2FE was coupled with a new entrance enabling a new face for the rejuvenated school together with full unhindered accessibility. The tight site meant that an integrated extension sandwiched between the existing accommodation and a mains sewer line was the only really viable site without loss of other school facilities, it also enabled the resolution of the entrance area and allowed internal reconfigurations to improve adjacent facilities. The classrooms with views across the playing field had full height windows with circular pod group rooms and a roof lit open plan learning and circulation space behind for large group learning or breakout group learning. Working with Sandwell council, the LEP and Interserve Nick was adp's project partner and lead for this project.
Go back to the portfolio here
All images and photographs produced by Nick.








